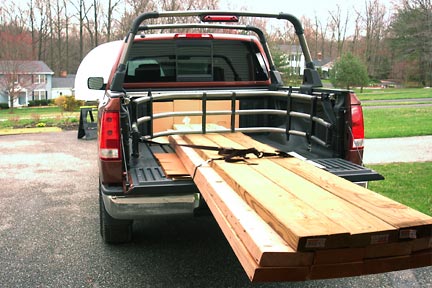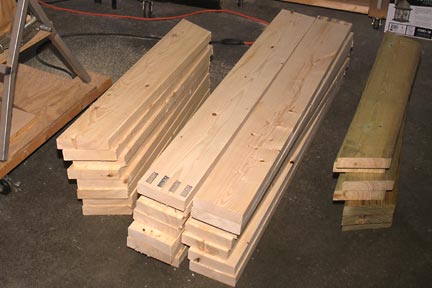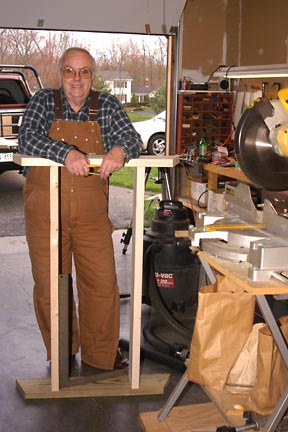April 3, 2004
This is the photographic chronicle
of the construction of a small astronomical observatory at my home
in Gambrills, Maryland (39° 04' 38"N 076° 39' 33"W).
“First Sawdust” was achieved on April 3, 2004, though
permanent installations, i.e., pouring of concrete, will not begin
until after April 15, the deadline for objections from the other
eight households in my homeowners’ association.
The first part of the project is the construction of a wood base
for the dome. The wood base will be an octagon approximately 4-feet
in height (exact height to be determined by experiment on the next
clear day) and 78" across parallel sides. There
is a rough diagram of the base here. The base will be constructed
of 2x6 lumber with a pressure-treated sill plate and an untreated
top. Wall studs, also untreated, will be 16" on-center. Exterior
finish will be cream-colored siding to match my house.
The concrete base consists of two parts: First I will pour a column
for the pier. This column will be 18" in diameter and four-feet
deep. The second pour will be the concrete base to support the wooden
structure and dome. It will be octagonal in shape, eight inches
thick, with an eight-inch thick by 30-inch-deep footer all around.
It will be a monolithic pour, and it will be isolated from the concrete
pier base. The pier base will be flush with the concrete pad, as
I will mount the telescope on a steel pier. There is a map
of the location of the dome with respect to my house here. Although
I have a two-acre lot, the location of the observatory is constrained
by trees and other features. The location that I have chosen will
provide a clear view to the north, east, and south. The view to
the west and southwest will be entirely blocked by my house.
The observatory will house an 8"
Meade LX200 GPS and sometimes a Questar Duplex. The Meade will
be mounted on a Milburn
wedge that I have just received. The Milburn Wedge will be attached
to an AstroPier
“Aurora Model” that I will order upon determining the
appropriate height -- I am again waiting for clear weather. According
to LeSeuer, makers of the AstroPier, it must be mounted six inches
due south of the dome center at my latitude. The Milburn wedge is
beautifully made, and a full report is forthcoming.
|





