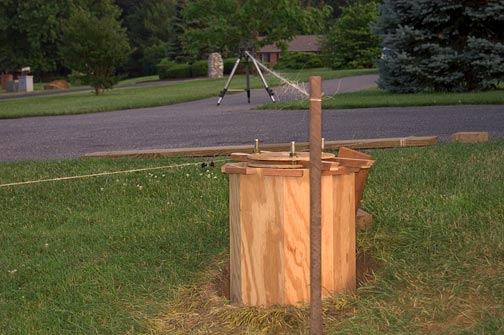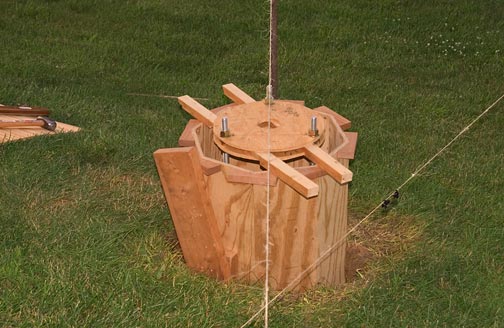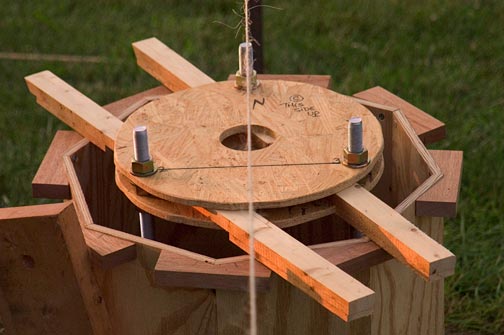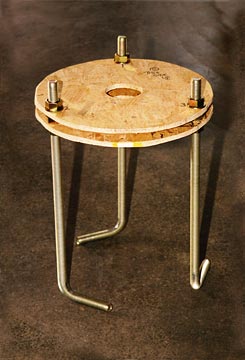| I believe that I have
found a reliable concrete contractor. Above: preparing to use a
polar-aligned telescope to verify the N-S line that I had previously
laid down with a compass. In the foreground is the octagonal form
for the concrete pier footing. The minimum depth of this footing
from the surface will be 40" and, as seen above, it will extend
a considerable number of inches above the surface as well; the
idea is to have the top of the concrete pier footing and the concrete
observatory floor, which are in the same plane, 1-1/2" above
my driveway so that water cannot run off the driveway and into
the observatory. Like just about everything related to this little
project, this is a bit of overkill, as the driveway does not drain
in the direction of the observatory. It is, however, also important
for aesthetic reasons for the observatory to be slightly above
the level of the driveway; we don’t feel quite right when
stepping
down into a building. |
|



