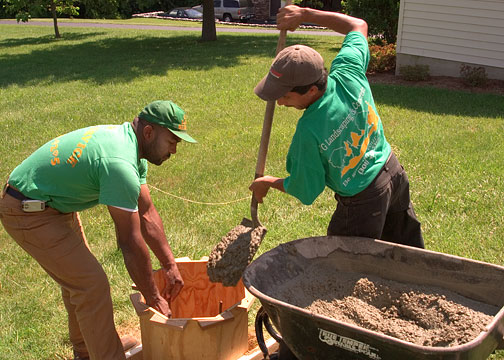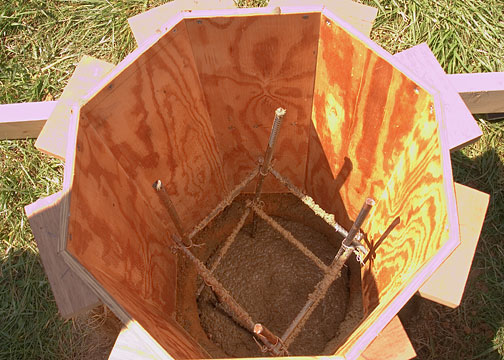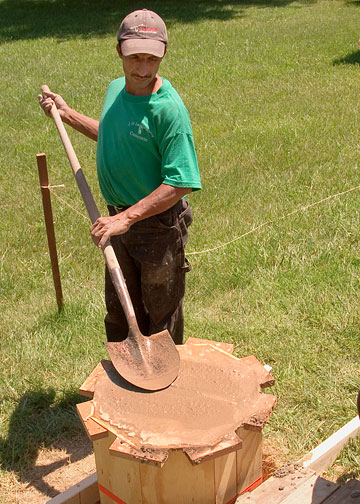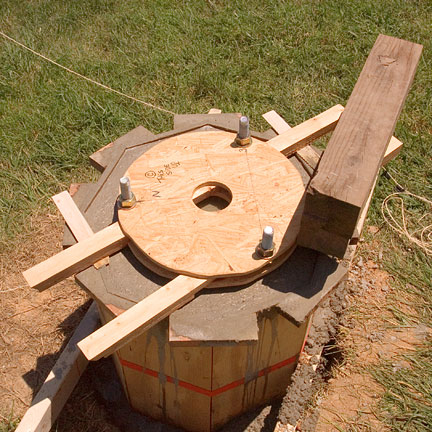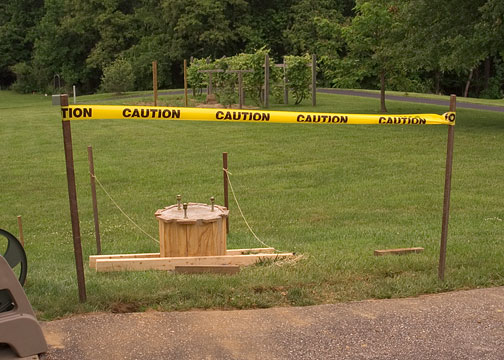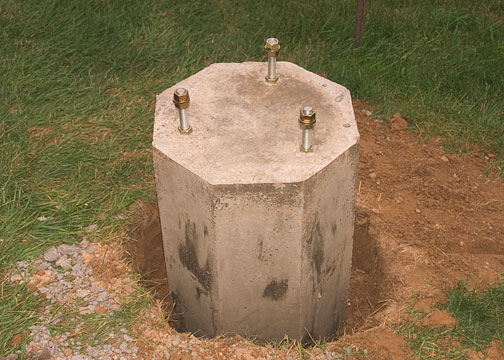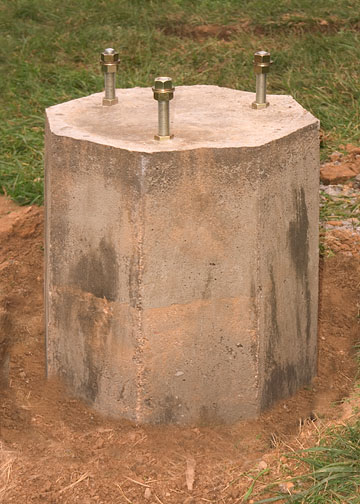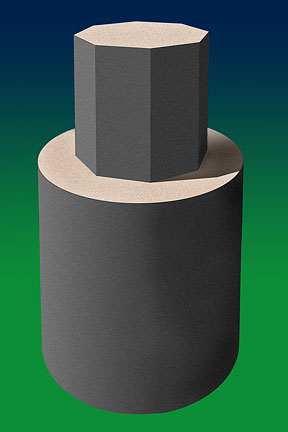Above and Below: the completed pier footer
with form removed. The form was coated with petroleum jelly and came
off easily. The footer is 18" across parallel sides for the first
30 inches downward (the height of the form), then it becomes circular
with a diameter of about 24". There is over 40" of concrete
below ground. Total weight of the pier footer is approximately 1,500
pounds. “Mr.
Hard Way” says that anything worth doing is worth over-doing.
Heaven help the person who tries to remove this observatory!
Below: it was not possible
to smooth and dress the top of the footer because it was covered by
the Astro Pier mounting hardware. I will even it out a bit with a grinder.
In any case, I’m considering ways to hide the concrete in the completed
observatory.
The next step is to dig the footer for the observatory base -- next
week, I hope. The observatory base (and dome) will be centered on the
northern pier bolt, which is the one closest to the camera in the photo
below. |
|
