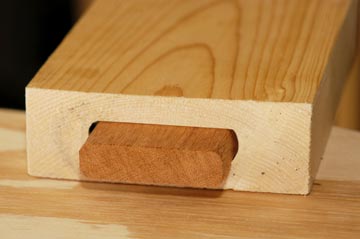Above: as shown on the
first
observatory page, the substructure, or dome base, is an octagon.
Two of the eight
corners are taken up by the door frame, leaving six corners, each
of which is reinforced by two cross-members.
Without some sort of pentagonal shelf there would be an open space
between the back of the shelf and the
exterior sheeting. Thus I made 12 shelves of scrap plywood to fill
the spaces. It still irks me that carpentry
necessarily lacks the thousandths-of-an-inch precision of cabinetmaking;
thus the number "2" on the cross-
member—each space is slightly different in size and shape, so each
is numbered and each shelf has a
corresponding number on its bottom side.
The shelves won’t be fixed in place until the substructure is
placed on the foundation because the cross-members provide a handy means of lifting
the structure.
